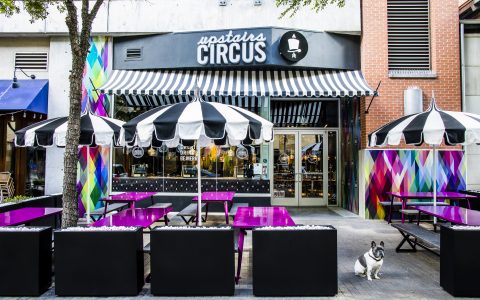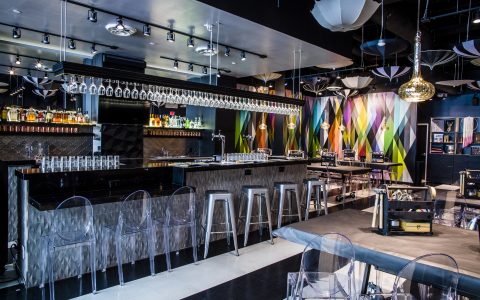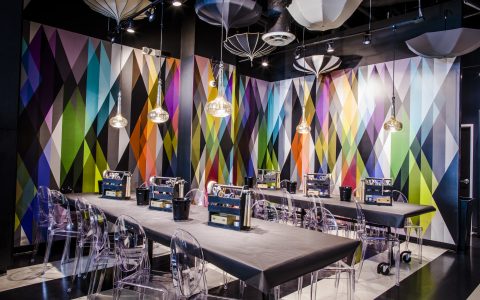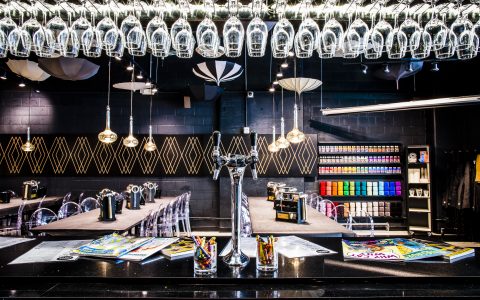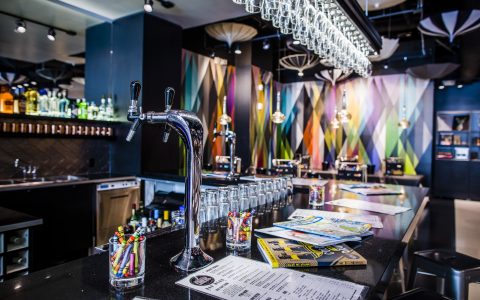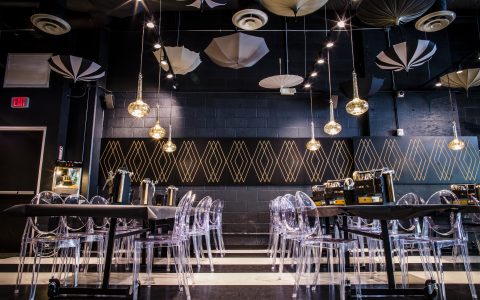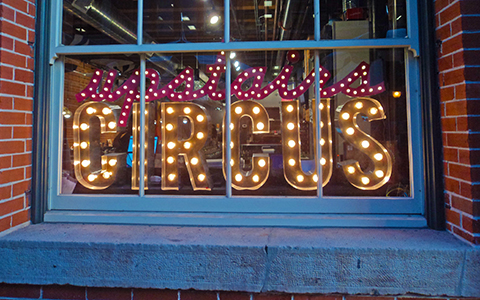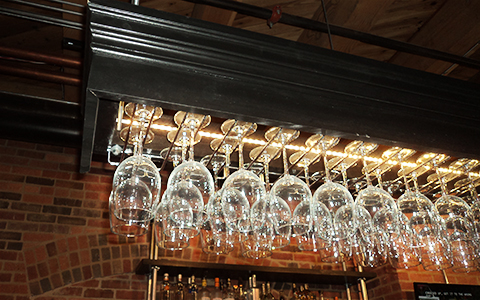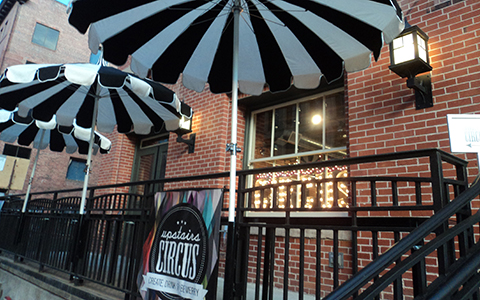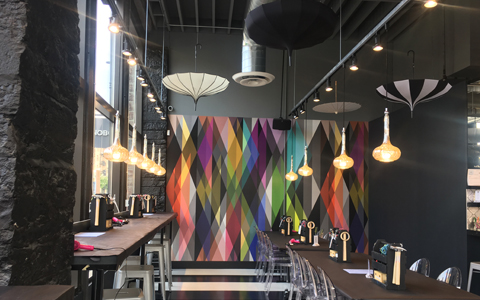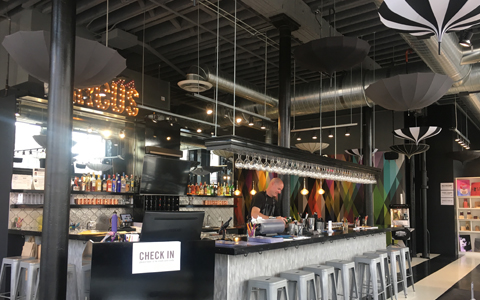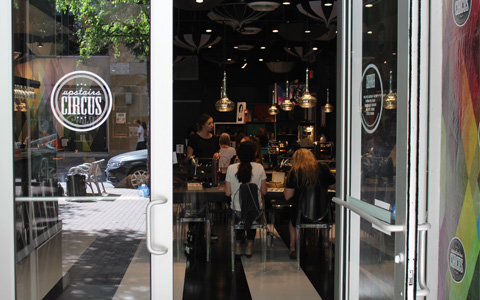
Upstairs Circus
COMMERCIAL, INTERIOR DESIGN, RESTAURANT/BAR
- Denver, CO
- Landmark (DTC), CO
- Austin, TX
- Minneapolis, MN
- Dallas, TX | Coming Soon
- San Diego, CO | Coming Soon
Upstairs Circus’ original location is in the Colorado Saddlery Building in Lower Downtown Denver. SK2 worked on the core and shell and the building owner introduced us to Matt and Kelly Johannsen, who were interested in starting their social project concept in one of the ground floor retail spaces.
Kelly created the concept for the space, based on the name, a circus tent. The floor has thick black and white stripes that lead you into the space. The color palate is very tight: black, white, gray and magenta. The bar features a DIY functional and sparkly pendant fixture which holds wine glasses. There are black and white parasols hanging down from the ceiling, punctuated by glowing glass pendants and customized display and supply millwork to feature and store all the supplies needed for the art and design project.
As the concept has developed and expanded to other locations SK2 and the Johannsen’s continue to work together, creating a scalable signature design.



