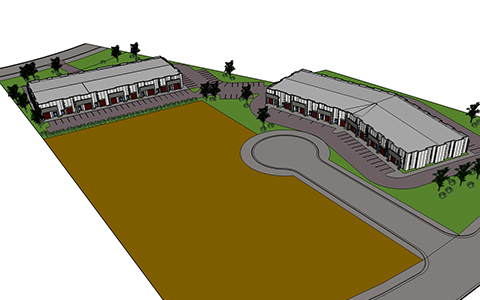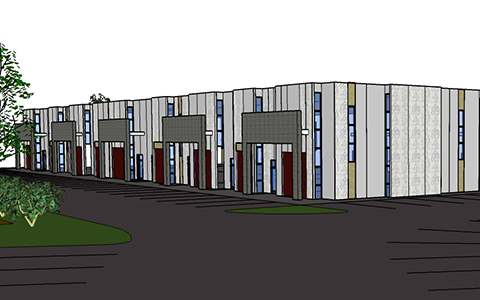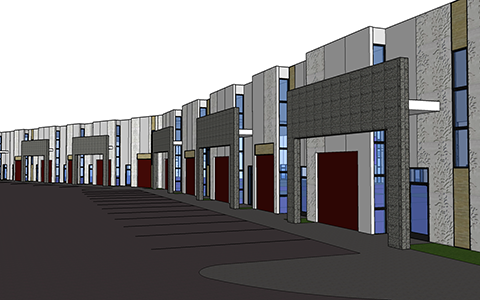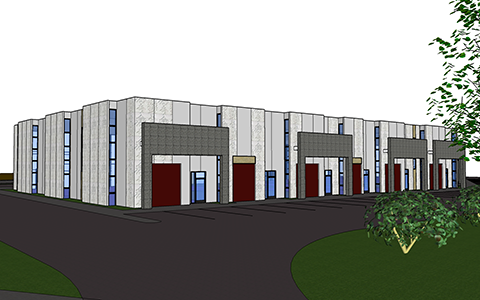
South Field Commercial
COMMERCIAL & STORAGE
COMPLETED: Concept Design [2017]
LOCATION: Centennial, CO
CONSTRUCTION COST: N/A
PROJECT AREA: 53,000 SF
Studio K2 was tasked with the challenge of creating a tilt up concrete building shell, with flexible individual units. The units were to be sold as commercial condominiums, so that the unit owners could convert the spaces to their unique needs.
To achieve these design requirements, the two phase project contained two buildings each with an average of 1,250 square foot units. The idea was, if unit owners needed larger spaces they could purchase neighboring units and have the ability to easily remove the shared interior walls. Each unit was faced with a man door and a garage door, with an adjacent parking space. These architecture elements make the units usable for commercial program that require drive thru and/or car parking within the building shell, such as an ambulance bay.
The exterior facade concept was developed based on the play of ridged and organic material/movement. Long, slender rectangle concrete panels were used to extenuate the height of the building, intermingling the panels with ones pressed with an organic pattern giving the facade an interesting expression. Framing the front entrances are ridged arch-ways made from gabion baskets. The rocks, a naturally ridge material, are organically placed in the cage framing. Lastly, wood is accented around the doors and vertical peek-a-boo windows placed in-between panels.






