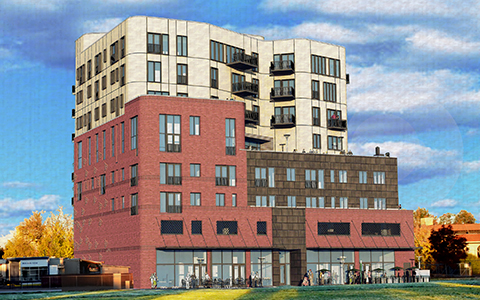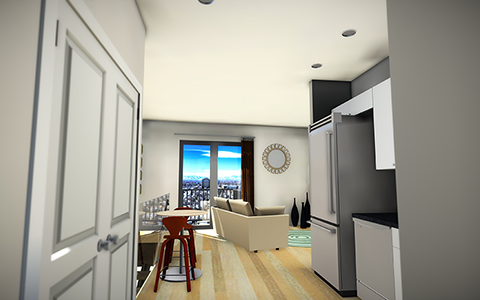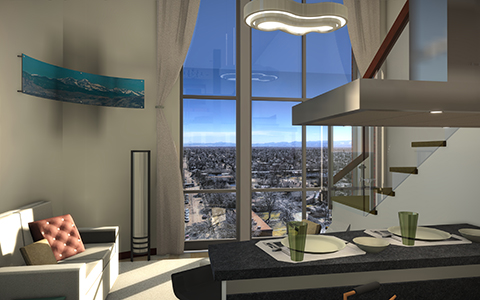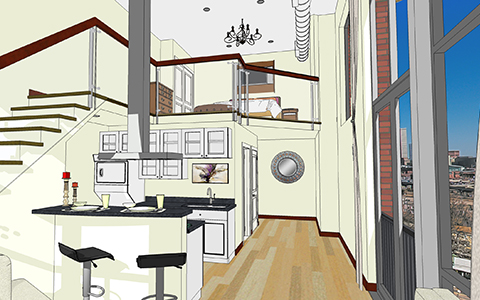
Julian Heights
MULTI-FAMILY – COMMERCIAL
COMPLETED: 2018
LOCATION: Denver, CO
CONSTRUCTION COST: Withheld at Owner’s Request
PROJECT AREA: 125,000 SF
Julian Heights Condominiums is a new 8 story mixed use building just off Colfax Avenue.
The project features ground floor retail spaces and a multi-level parking structure. There are 59 unique units that range in size from 420 sf studios with mezzanines to 1,400 sf two level condos.
The views of Downtown Denver and the Front Range of the Rocky Mountains are breathtaking. The building is clad in Brick, Metal Panels and Stucco with a distinctive curvilineal design. There are also common areas for residence and a large fifth floor outdoor deck that looks over Mile High Stadium to the Denver City core.
Upper floor units also have a view of Sloan’s Lake.
Read: Eight-story condo project rising in Denver’s west Colfax neighborhood in Denverite.
https://denverite.com/2017/04/26/eight-story-condo-project-oked-denvers-west-colfax-neighborhood/






