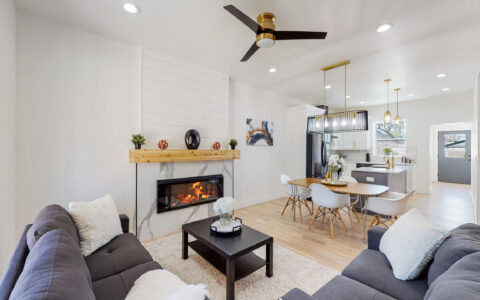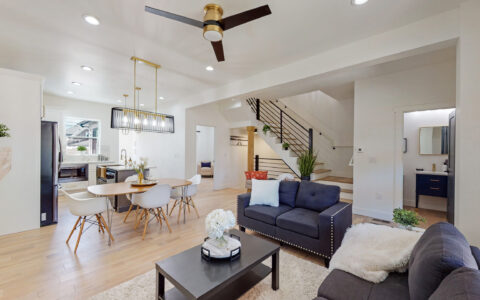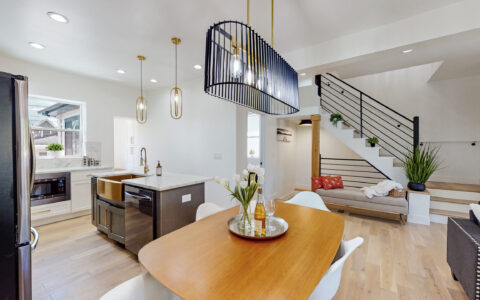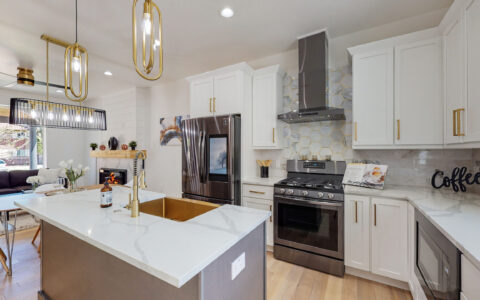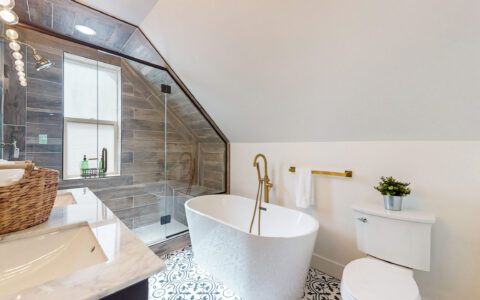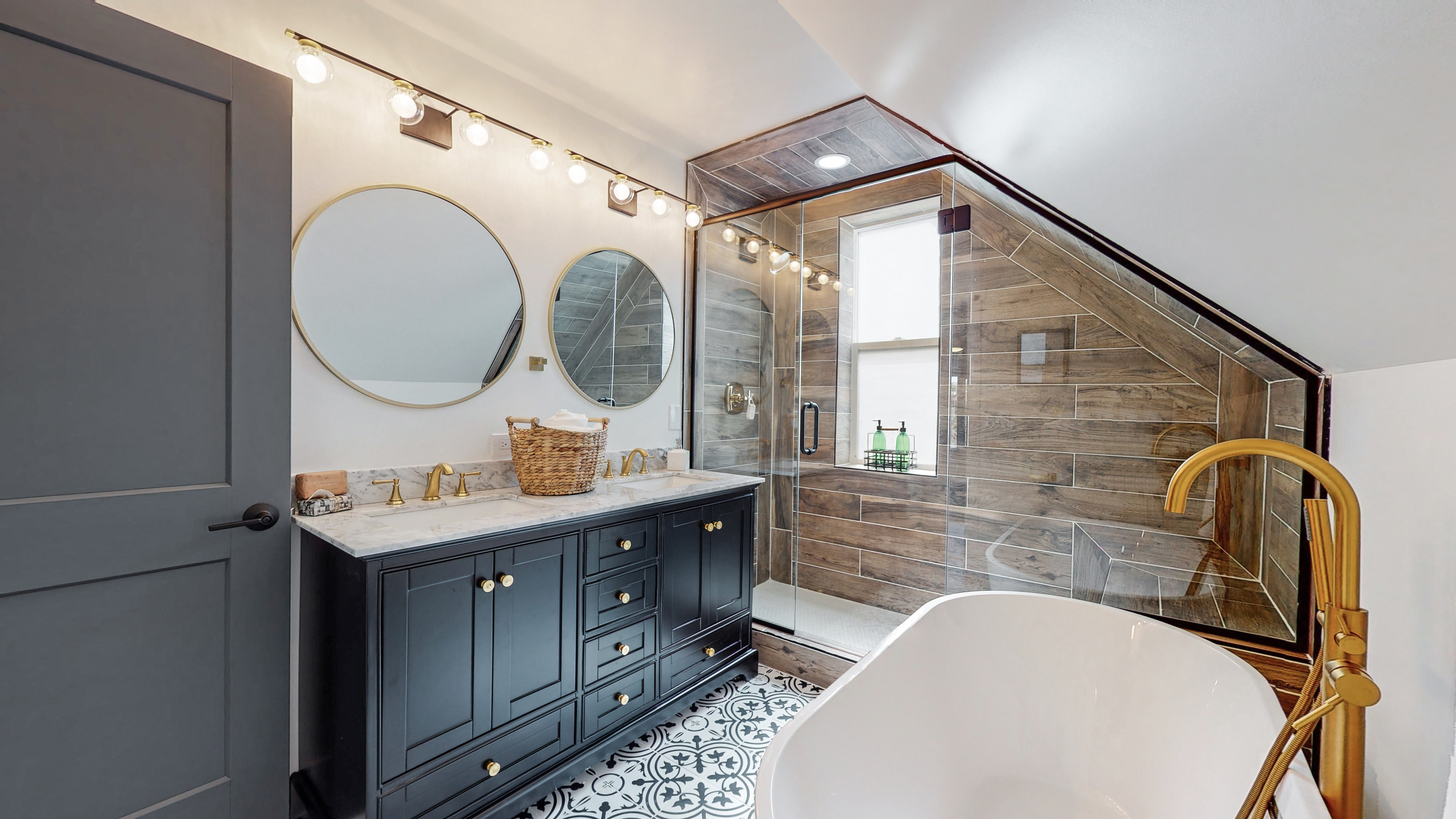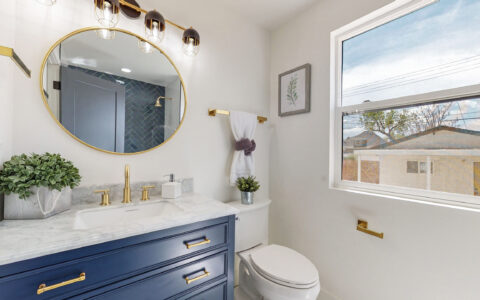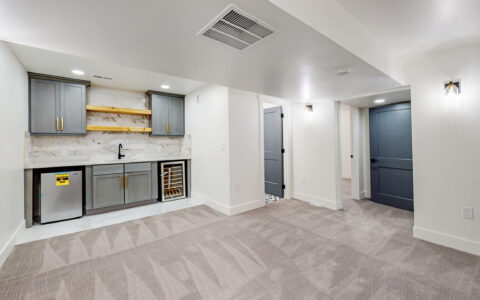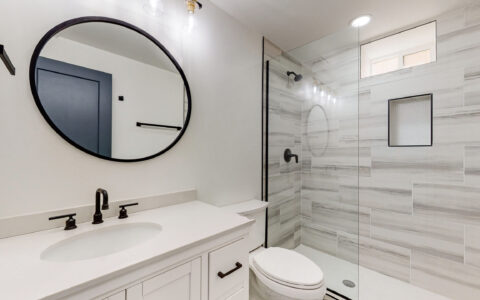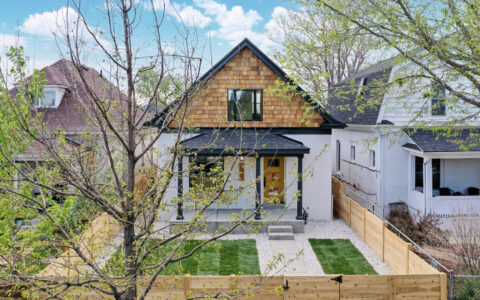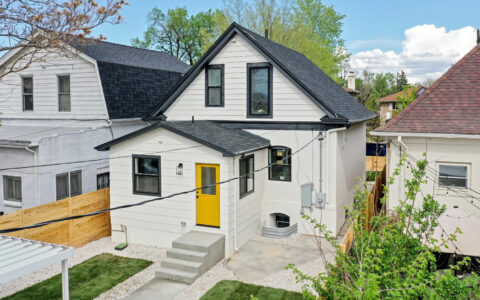
High Street Single Family
RESIDENTIAL
COMPLETED: 2021
LOCATION: Denver, CO
PROJECT AREA: 2,100 Sq. Ft.
Studio K2 Architecture provided design for this single family home in Denver, CO. This project was the remodel of an existing 2-story home and included new finishes & lighting throughout, a new kitchen, new stairs up to the second floor and down to the basement level, and new bathrooms.
We also replaced all of the windows and provided a new exterior entry at the rear of the home into a mudroom, and a new porch at the front.



