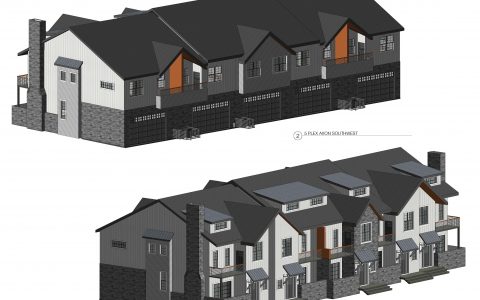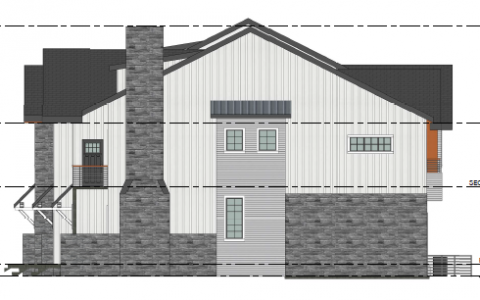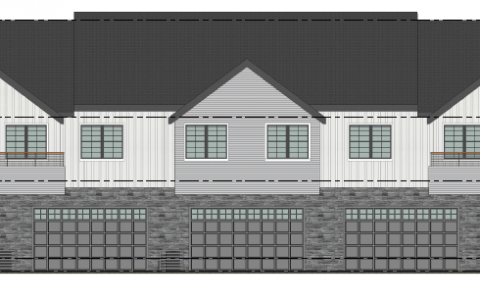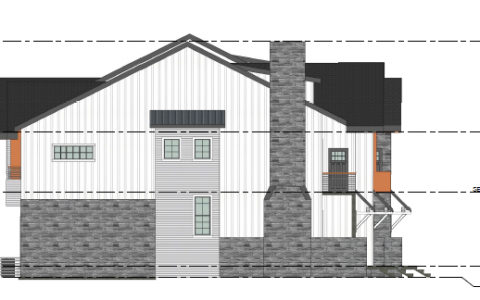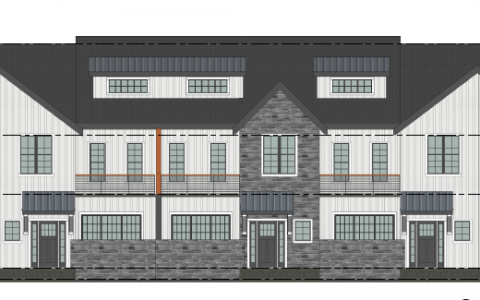Grange Creek Townhomes
MULTI-FAMILY RESIDENTIAL
COMPLETED: Projected 2020
LOCATION: Thorton, CO
CONSTRUCTION COSTS: N/A
PROJECT AREA: 120,000 SF
Grange Creek town homes were submitted to the City of Thorton as a proposal for a private living community. The attached town homes were situated in rows so that front doors faced each other over a shared lawn and drive aisles could be shared between buildings.
Each unit is between 2,000 SF with corner units of 2,350SF over attached garages. To meet the City of Thornton Design Standards each facade was required to have at least 25% brick or stone and an exterior patio with a minimum dimension of 6’ x 10’, in addition to at least 6 other enhanced design elements.
SK2 also developed a design lexicon for the form based on modern farm house elements for both the interior and exterior architecture. The interior features included fire place / hearth as a focal point, built-in millwork for a bench / shoe cubbies at front door, utilizing space under the stairs for storage, exposed wood beams and built in work stations. On the exterior, design elements included dormers, larger vertical window groupings, hipped roof lines, and emphasis on the front steps.




