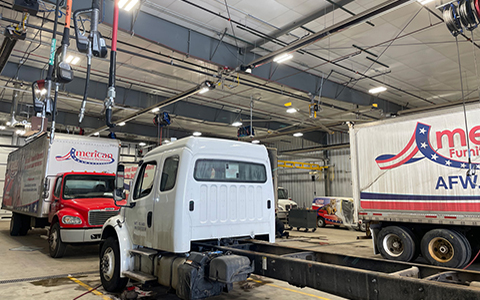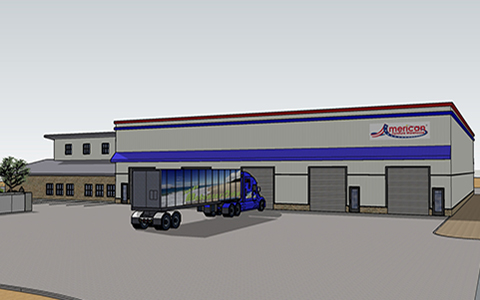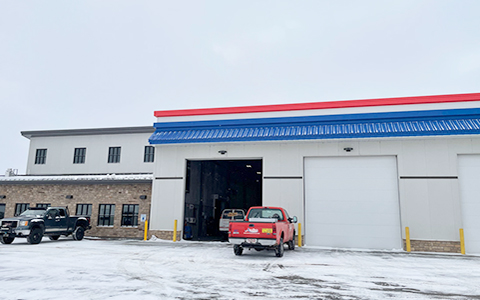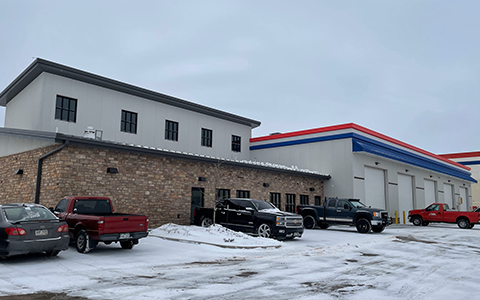
American Furniture Warehouse Central Maintenance Facility
INDUSTRIAL
COMPLETED: 2022
LOCATION: Firestone, CO
CONSTRUCTION COST: Withheld at Owner’s Request
PROJECT AREA: 24,000 SF
SK2 provided design for this new ground up 23,860 SF central maintenance facility for the American Furniture Warehouse fleet of vehicles. The facility consists of a six metal buildings integrated together to house five service bays for simple maintenance such as fluid changes. The facility also includes a two-ton track crane for full engine rebuilds and was customized to include concrete troughs for under-equipment maintenance. The building includes large storage areas for parts, a paint booth and a full vehicle wash bay. The wash bay is fully recyclable reducing the water use by 80% over a standard system. The architectural design is sympathetic with the overall brand of American Furniture Warehouse.
The project scope included:
• Multiple pre-engineered metal buildings assembled into a large vehicle maintenance facility.
• Facilities housed vehicle maintenance and operations equipment including service and wash bays.
• Management of a team of multiple subconsultants and pre-engineered metal building vendors, along with precise requirements from third party vendors for the wash bay and paint booth equipment.






