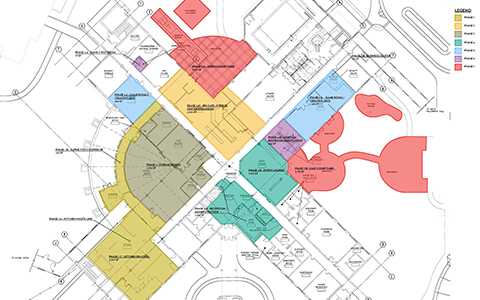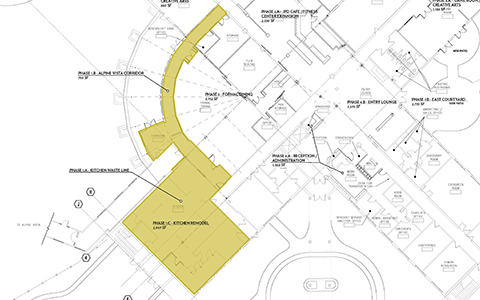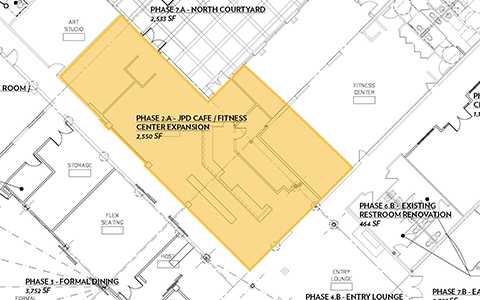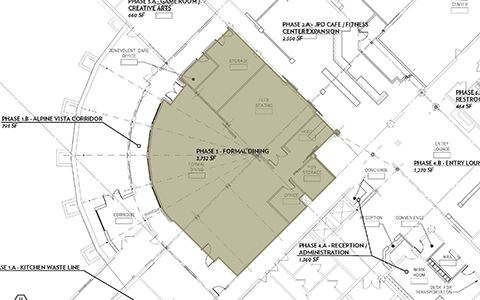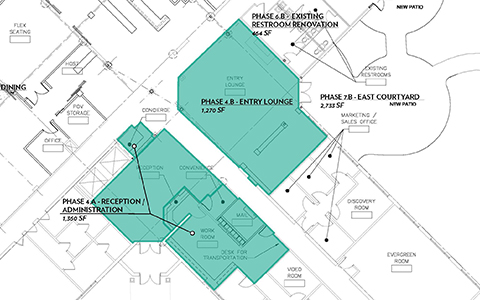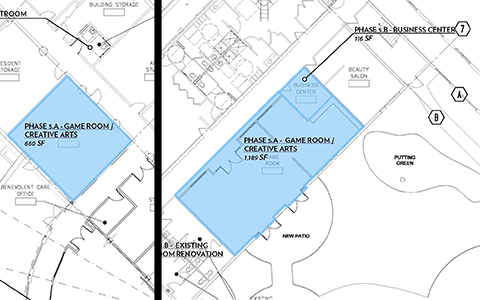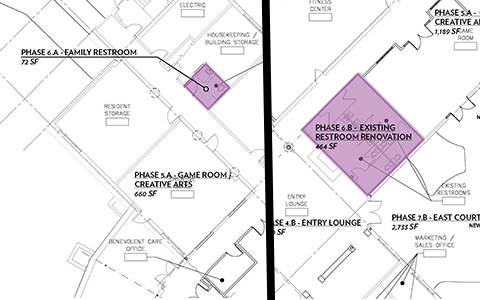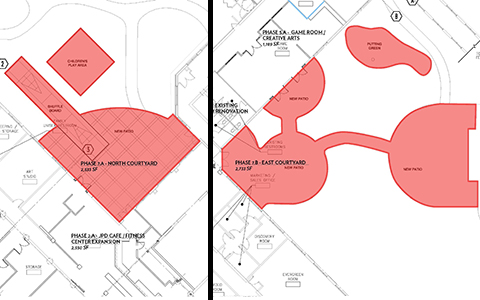
Covenant Village of Colorado Master Plan
SENIOR LIVING
COMPLETED: 2013
LOCATION: Westminster, CO
CONSTRUCTION COST: $2,500,000
PROJECT AREA: 40,000 SF
The original tower at Covenant Village of Colorado was completed in 1995. In 2013 the facility management decided to create a phased plan for renovating the first floor of the tower and the adjoining outdoor courtyards.
The first floor of the tower houses a majority of the resident amenities for the campus, including the main dining area and kitchen, a cafe, the art and craft rooms, a library, reading rooms and common areas.
The primary goal of the master plan was to energize the entry area and focus on the space of the JPD Cafe.
SK2 created both construction drawings and a long detailed Master Plan Narrative for the 7 phases of construction, working on comprehensive interior design, engineering coordination and managing cost estimates.



