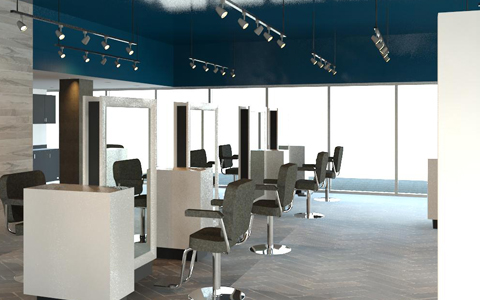
Planet Laboratories Aveda Salon
COMMERCIAL & INTERIOR
COMPLETED: Not Completed [2016]
LOCATION: Denver, CO
CONSTRUCTION COSTS: N/A
PROJECT AREA: 1,800 SF
Planet Laboratories is moving from the existing location in Cherry Creek North to a little farther east into the first floor of a mixed use building on 1st Ave. The new space has windows on 3 sides. In internal circulation of the space focuses on a spine along the south side with the retail and waiting areas, then functions spur off that line down into the salon stations and shampoo area. No two stations are back to back, in order to avoid the long repeating mirrors, as well as, allowing the stylists more room to work.
The interiors are white with a rustic wood accent wall and dark paint on walls above 8′.





