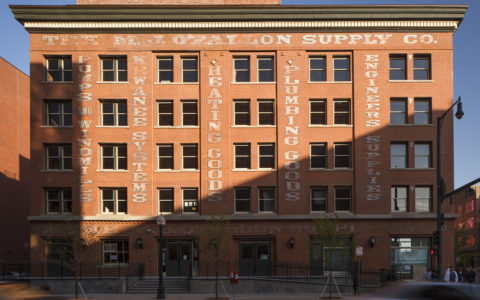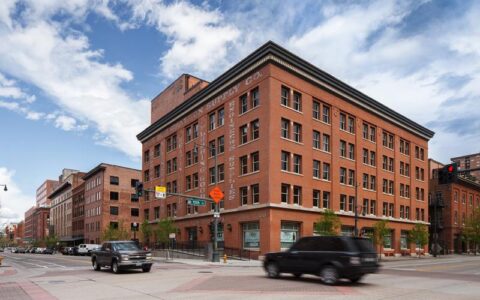
Colorado Saddlery Building
HISTORIC PRESERVATION
COMPLETED: 2011
LOCATION: Denver, CO
CONSTRUCTION COSTS: $6,200,000
PROJECT AREA: 77,970 SF
Colorado Saddlery is the last of the grand old warehouses in Denver’s LoDo District buildings to finally get its renovation. The Saddlery has remained largely unchanged since its construction in 1900. Modifications have included the addition of a water tower on the rooftop of the Wynkoop façade in the 1930s and subsequent removal in the 1960s. This tower plus the re-moval of an original canopy over the Wynkoop dock are the only verifiable alterations to the building’s original exterior. Its previous use has ranged from suppliers of pumps and windmills to saddle makers.
The design of the core and shell includes of the addition of a new high end copper clad penthouse added to the roof, parking spaces in the basement of the existing
structure, and ground level improvements to integrate the building to the pedestrian. The renovated building has retail and restaurant tenants on the first floor, 4 stories of office and the private residence penthouse.




