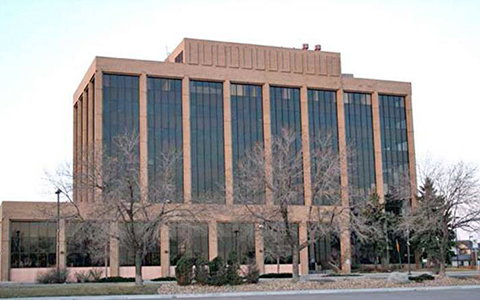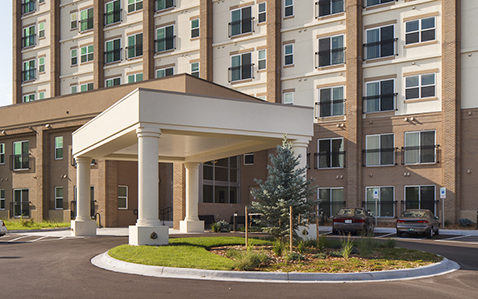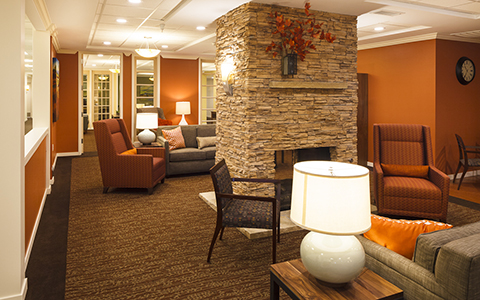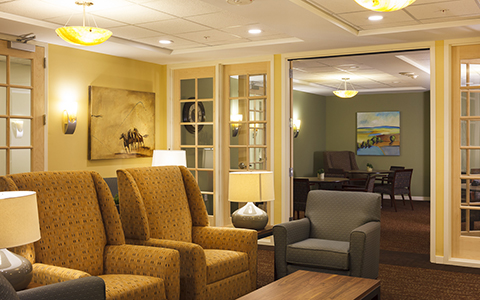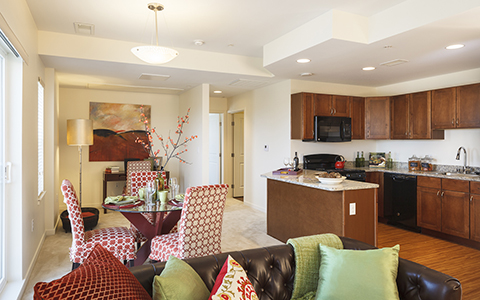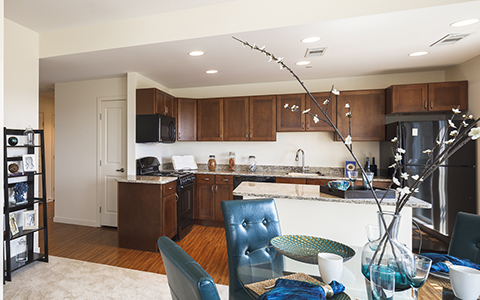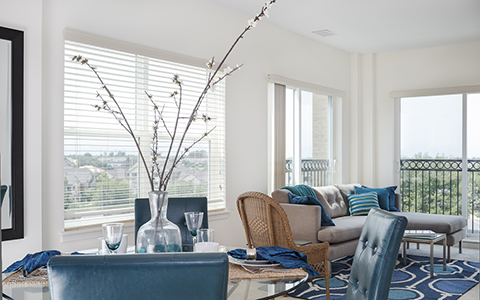
Bella Vita – 1470 S. Havana
SENIOR LIVING & ADAPTIVE REUSE
COMPLETED: 2013
LOCATION: Aurora, CO
CONSTRUCTION COST: $9,000,000
PROJECT AREA: 105,000 SF
Bella Vita Senior Living, an 86 unit high rise senior living apartment complex in Aurora, Colorado, previously housed the City offices of Aurora. SK2 teamed with SB Architects on this project to transform the office building into residences with a contemporary Colorado “Front Range” feel; the landscapes of the front range provided inspiration for the active interior spaces. SK2 also designed the full interiors + FFE to create a cohesive building design using the analogy of a grass field.
We want the interior of the building to mimic the exterior. The first 2 floors have a heavy, grounded exterior material – brick. On the interior, these floors accommodate residences and common amenities in the larger floor plate and have richer, deep colors and textures.
The first floor represents the earth with dark clays and brown accents in the flooring. Lighter tans and reds with rich textures decorate the walls of the Common Space and Grand Entrance. The second floor grows upon the concept and the color palate is based on the rich golds and tans of the plains.
In the tower, the corridors have a light, airy feel with cool blues and creams, accented with sconces that create a warm repeating pattern on the walls and art commissioned by local Colorado artists. Each floor will have a unique theme to distinguish them.




